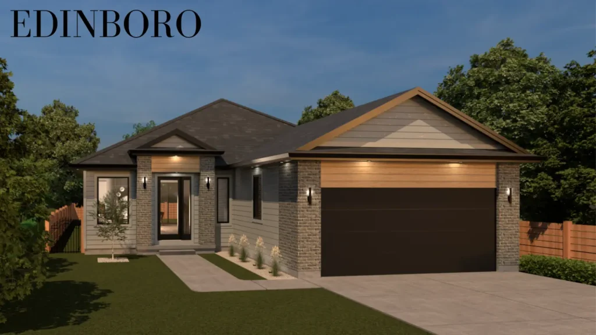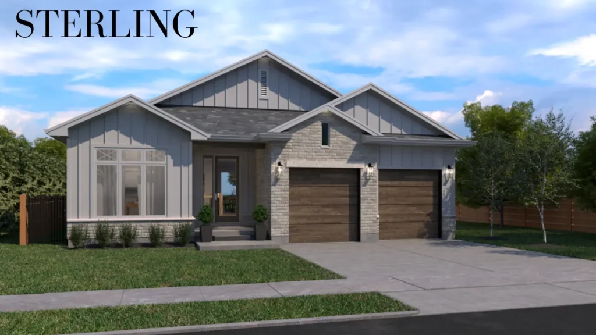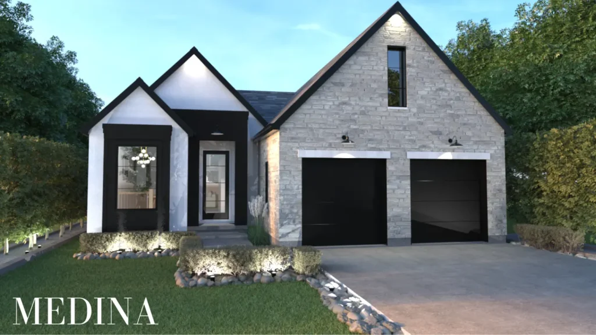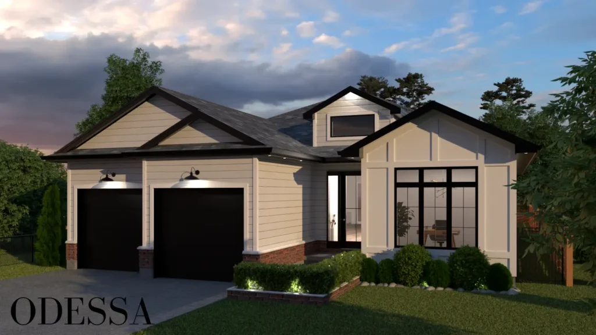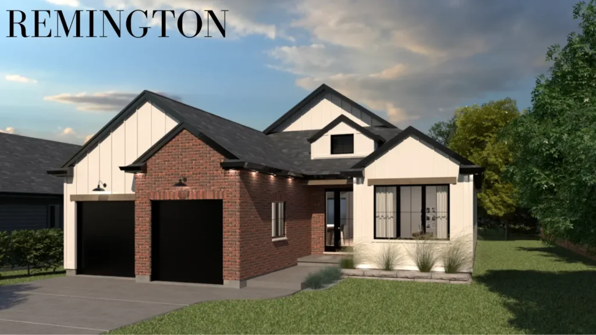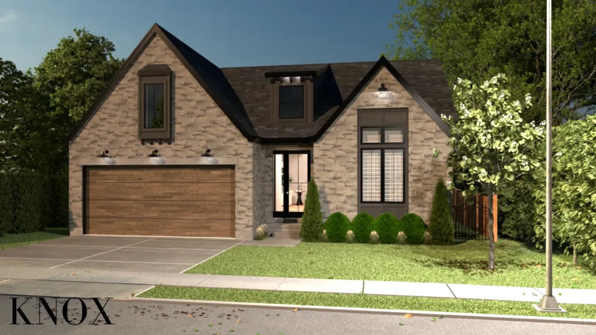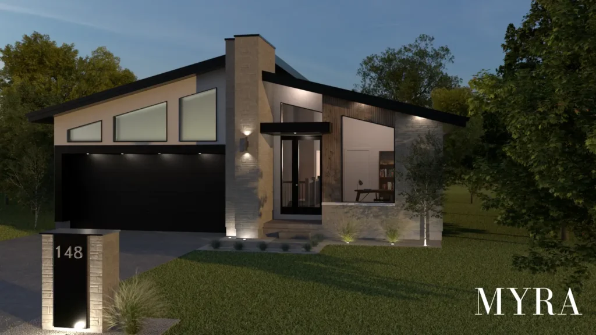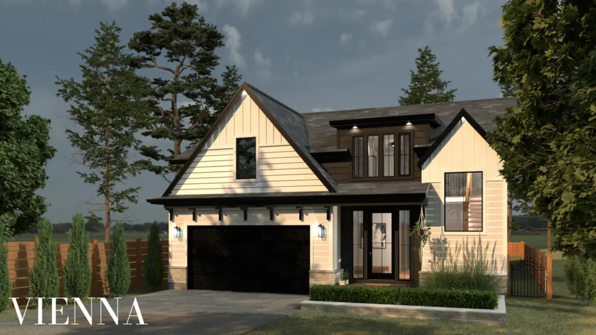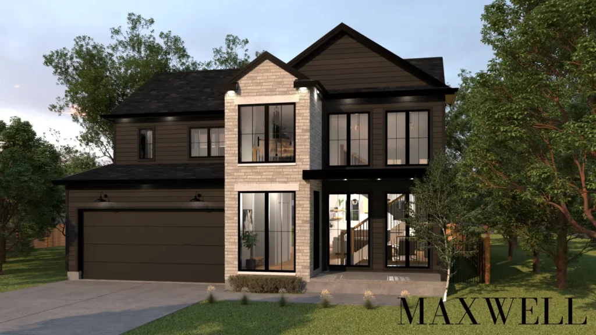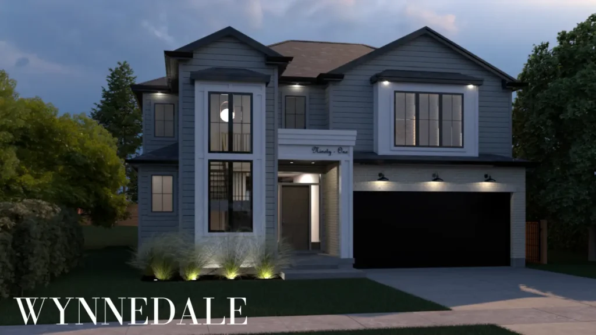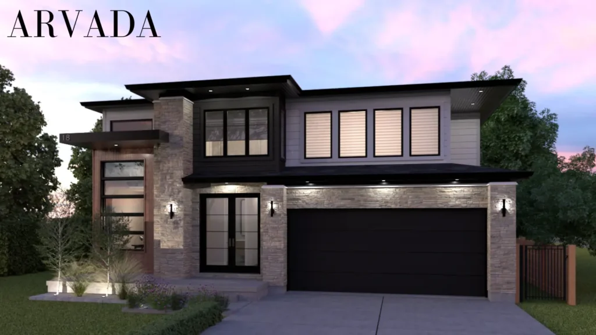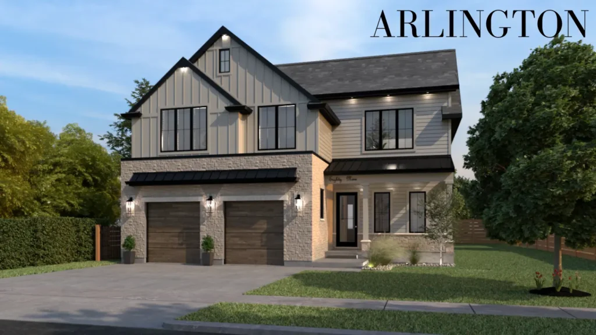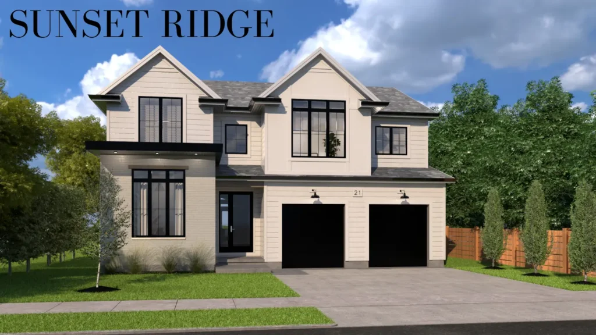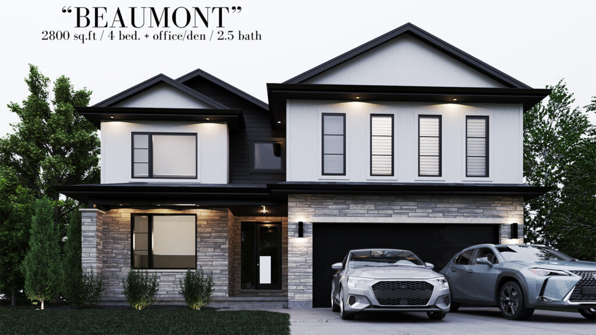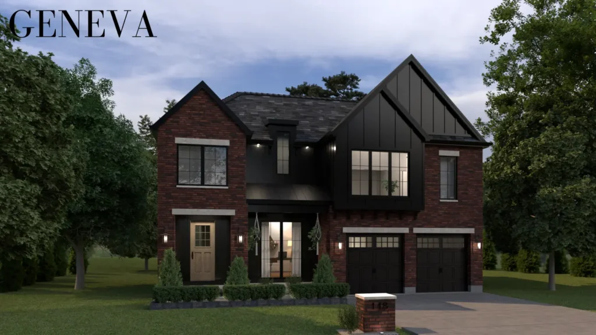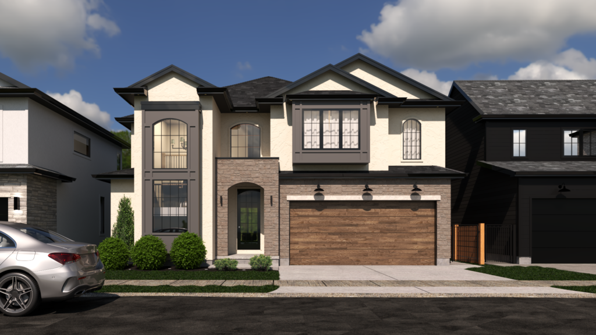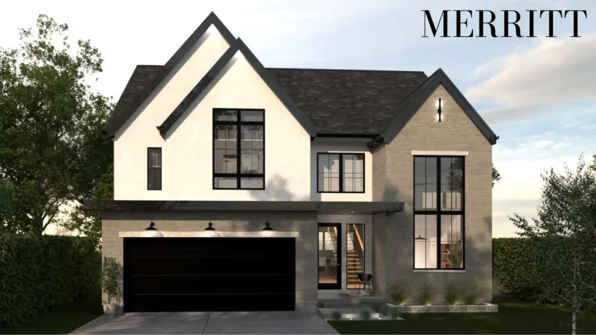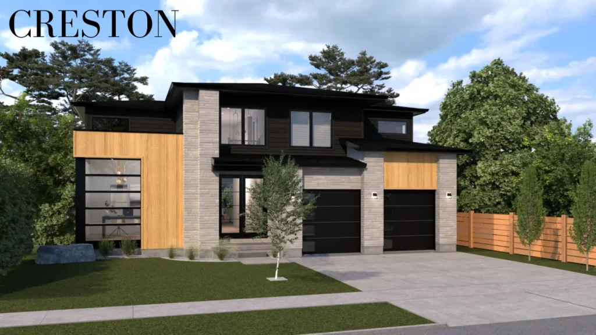DESIGNER SERIES
The designer series is characterized by distinctive and innovative designs created to offer homebuyers a unique and sophisticated experience. This series prioritizes the use of premium materials while leaving no detail out of the design.
Elevate your home with the designer series. At Halcyon, we understand that each client is unique. Our design process is tailored to your preferences, ensuring that your home is an authentic reflection of your personality and aspirations.
BUNGALOW DESIGNS
TWO STORY DESIGNS
EXPLORE SPECIFICATIONS
Explore our signature designer series specifications and premium upgrade options to bring your dream home to life. Click below to download the full PDF.
